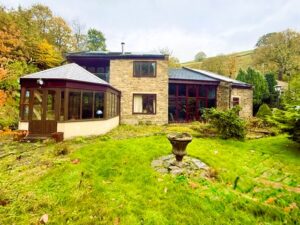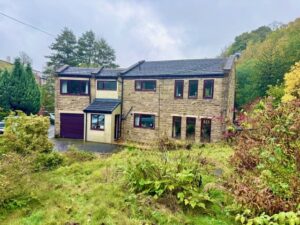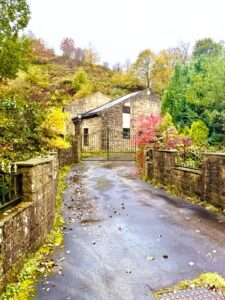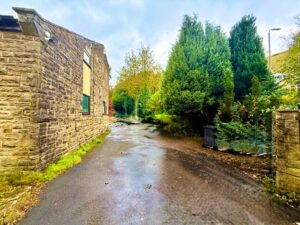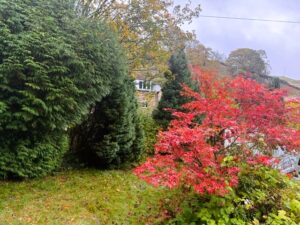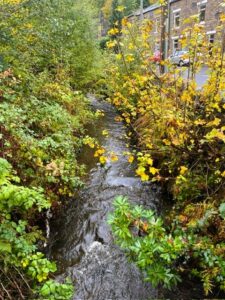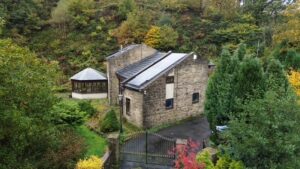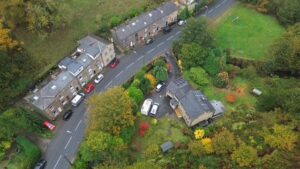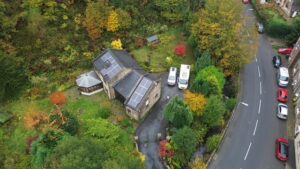Basics
Description
-
Description:
A private and tranquil haven - Large three bed detached house, with two garages sat within 2/3 acre of land.
Welcome to Bacup Road - Todmorden
This hidden gem is nestled just off the bustling main road, but coordinates the perfect blend of accessibility and tranquillity. Securely enclosed within electric gates, it provides a private retreat surrounded by lush woodland and a serene stream tracing its border. Ideally located with direct links to the centres of Todmorden, Bacup, Burnley, Rochdale, and Halifax, this home combines rural charm with urban convenience. Two train stations located near by offer convenient links to Manchester, Leeds, York, and Bradford and schools in the vicinity are rated "Good" by Ofsted.Built in 1975, this mid century property was custom built to the current owners requirements and features a spacious layout with a 5-car driveway, a bright conservatory, and energy-efficient solar panels fitted to the roof. The expansive plot, estimated at approximately 2/3 acre, enhances its appeal as a unique family haven and stretches as far as the nearby woods to the back, to the Victorian built mill next door and down to the river.
This beloved family home, steeped in love and memories, is now ready to be passed on to a new growing family excited to reimagine it as their own unique sanctuary. The current owners have moved out, opting to downsize given the expansive size of the property and its generous gardens. The contents of the house are currently being meticulously organized, which means that pictures of the inside of the property will be added at a later date.Layout of the property -Entrance Hall - With floor to ceiling windows, this space instantly floods the area with natural light for a bright, airy welcome.Downstairs office - Ideally positioned next to the living room, it provides a genuine sense of seclusion, discreetly tucked into the entrance hall while remaining within easy reach.Garage - This well-designed single garage offers practical space and versatility, thoughtfully integrated into the home’s ground-floor layout. Perfect for parking, storage, or a small workshop, it combines convenience with functionality. Located within the house, it ensures easy access and added security — an ideal feature for modern living.Downstairs Bathroom - A handy cloakroom size space with a modern basin and WC, perfectly positioned for guests.Living Room - The spacious living room offers a warm and inviting atmosphere, centred around a charming log burner that adds both character and comfort. Double-glazed windows fill the room with natural light while ensuring excellent insulation, complemented by gas central heating for year-round warmth. A door leads seamlessly into the conservatory, creating an easy flow between living spaces and offering a perfect spot to relax and unwind.Conservatory - The conservatory feels wonderfully bright and airy, thanks to its large windows that allow plenty of natural light to pour in throughout the day. It’s the perfect spot to enjoy the garden views, relax with a book, or entertain guests in a peaceful, sun-filled setting. This inviting space beautifully connects the indoors with the outdoors, adding charm and versatility to the home.
Kitchen - The kitchen has a cosy and welcoming feel, featuring a convenient breakfast area perfect for casual meals or morning coffee. A recently fitted boiler adds modern efficiency, while a window overlooking the back garden brings in natural light and a pleasant view. There’s ample cupboard space for storage, along with a designated area to fit a washer and dryer. The layout provides easy access to the back door as well as a smooth flow through to the entrance and the rest of the home, making it both practical and inviting.
The warm wood tones complement the home’s inviting atmosphere, while the staircase itself leads up to the first floor, where you’ll find additional rooms offering comfort and versatility. The open wooden staircase adds a touch of character and charm to the home’s interior. Its airy design enhances the sense of space and light, creating a natural flow from the ground floor to the upper level.
The Bedrooms - The home offers three generously proportioned double bedrooms, each designed to provide comfort and flexibility for modern living. Two of the bedrooms feature impressive walk-in wardrobes, offering ample storage and a sense of everyday luxury, The principal bedroom opens onto its own private balcony—perfect for a leisurely Sunday morning with a cup of tea, watching the world go by.
The third bedroom is equally well-sized, ideal as a guest room, home office, or children’s space. With plenty of natural light and a calm, welcoming feel throughout, these rooms create a perfect balance between functionality and relaxation — ideal for both families and individuals alike.
Upstairs Bathroom - The upstairs bathroom offers a bright and practical space designed for everyday comfort. It includes a modern shower, toilet, and sink, all arranged to make the most of the room’s layout. The light, fresh feel adds to its welcoming atmosphere, while thoughtful touches make it both functional and inviting. Whether getting ready for a busy day or winding down in the evening, this bathroom provides a comfortable and well-maintained setting for the whole household.
Driveway And The Gardens - The property is approached through welcoming pedestrian gate, alongside a separate electric gated entrance for vehicles. A spacious driveway runs along the side of the house and extends toward the rear, offering ample parking for up to five cars. The front garden is exceptionally large, stretching back to create an impressive sense of space. It features charming, cobbled pathways, open grassy areas, and mature trees — including a beautiful one that provides a peaceful spot of shade. The rear garden continues the home’s generous outdoor appeal, with a gentle slope leading from the back door down to the lawn. Surrounded by greenery, trees, and open space, it extends all the way out toward the P+M Services, offering both privacy and a natural, scenic backdrop.
The property would benefit from modernisation, offering the next owners the perfect opportunity to make it their own.
Rooms
-
Rooms:
Room type Level Length Width Living Room Ground 7.7m 4.2m Kitchen Ground 3.5m 3.5m Dining Room Ground 3.8m 2.9m Conservatory Ground 4.6m 4.3m Garage Ground 5.5m 2.8m Master Bedroom First Floor 6.4m 3.7m Master Bedroom Walk in wardrobe First 3.3m 3.6m bedroom 3 3.0m 4.1m Family Bathroom 1.1m 1.7m Cloakroom lobby 2.8m 1.4m Porch 1.7m 1.5m
Location
Building Details
- Floor covering: Carpet, Wooden Floor
- Basement: N/A
- Exterior material: Brick, Stone
- Roof: Tile
- Parking: Off-street, Private Drive, Secure Parking
Amenities & Features
- Amenities:
- Features:

