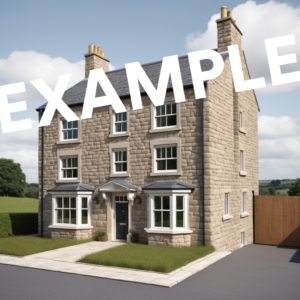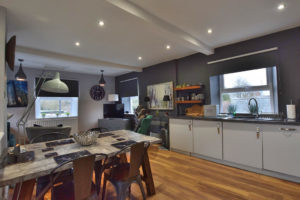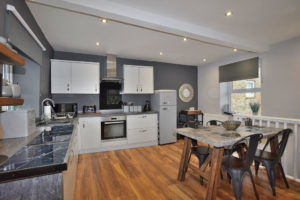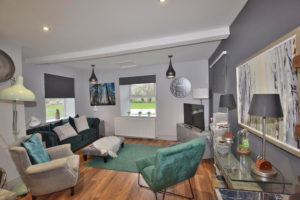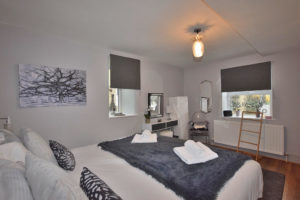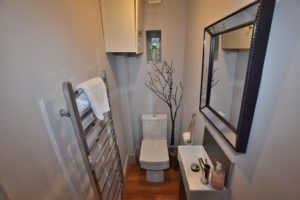[EXAMPLE] Unity Street, Hebden Bridge, HX7
- 3 beds
- 1 bath
- 1365 sq ft
Basics
Description
-
Description:
This impressive family home has been fully refurbished to a very high standard, resulting in a fantastic property that will appeal to a range of buyers. To the ground floor there are two bedrooms, with the first floor having a bedroom and a well appointed bathroom. The second floor provides a large open plan living area.
ENTRANCE HALLWAY Accessed through an anthracite composite door, the hallway has stairs to the first floor. The cloakroom has a WC and a wash hand basin.
BEDROOM 14' 0" x 10' 4" (4.27m x 3.15m) A double bedroom with windows to the side and front of the property and a radiator.
BEDROOM/STUDY 8' 2" x 10' 11" (2.51m x 3.34m) A single bedroom with a window to the side of the property, a radiator and a cupboard which houses the gas central heating boiler.
BEDROOM 14' 5" x 9' 10" (4.40m x 3.01m) A double bedroom with windows to the side and front of the property, a radiator, a cupboard and eaves storage.
BATHROOM 13' 9" x 5' 11" (4.21m x 1.81m) A well appointed bathroom which has a luxury feel, comprising a freestanding slipper bath, a large shower cubicle, a sink unit with a mixer tap, a toilet and a radiator.
The window overlooks the Cricket Club.
OPEN PLAN LIVING AREA 18' 10" x 14' 2" (5.76m x 4.34m) An open plan space with a contemporary feel, covering the entire top floor of the property. This room has the benefit of five windows which provide a dual aspect, the front window gives a perfect view of the Cricket field.
The kitchen is comprised of a range of white wall and base units with a grey countertop, integrated is an oven, induction hob with extractor over and a dishwasher.
There is ample space for a dining table making this room perfect for entertaining.
EXTERNAL The property sits in an ideal location for the Town Centre, with the benefit of off road parking to the rear.
ADDITIONAL INFORMATION Council Tax Band D
The gas central heating boiler is located in the single bedroom on the ground floor.
All furnishings are available by separate negotiation.
Location
Building Details
- Exterior material: Stone
- Roof: Tile
- Parking: Off-street

