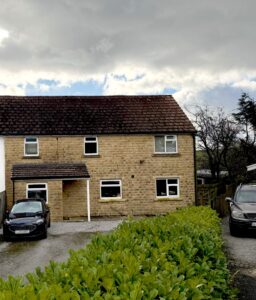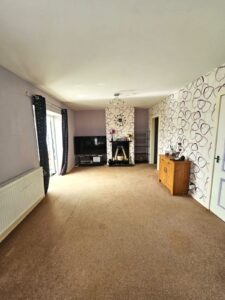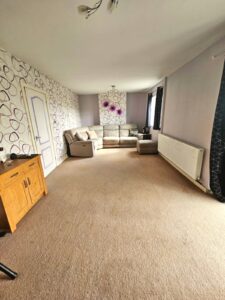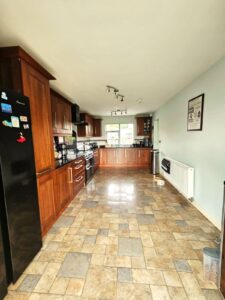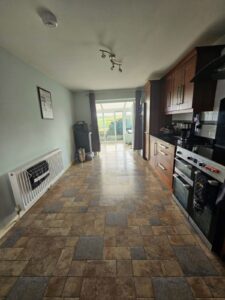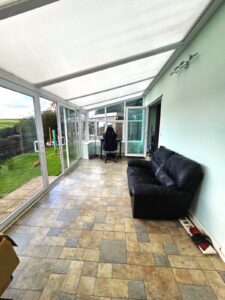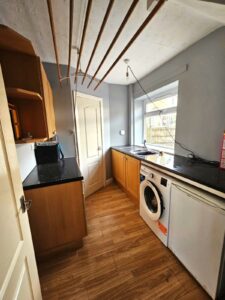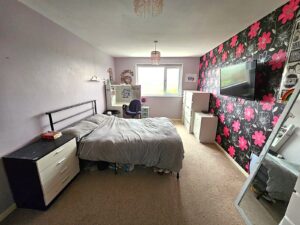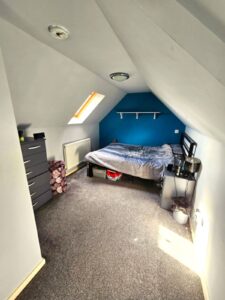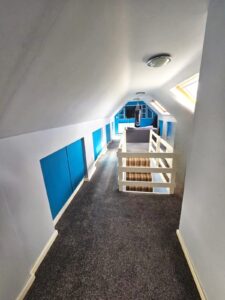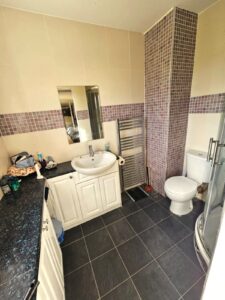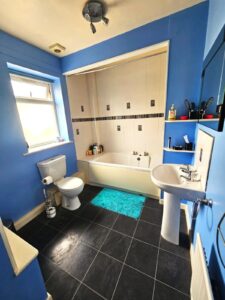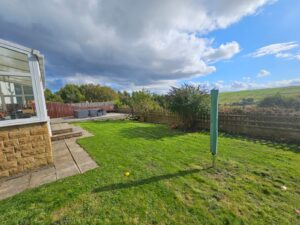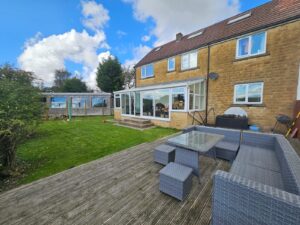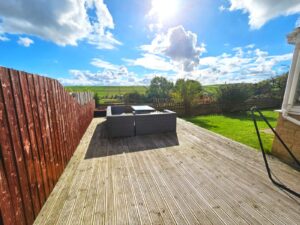BRIGHT AND SPACIOUS SEMI-DETACHED HOME TO LET ENJOYING ROLLING HILL VIEWS IN A PEACEFUL TUCKED-AWAY CUL-DE-SAC SETTING – SMITHY LANE, HEBDEN BRIDGE
Basics
Description
-
Description:
This beautifully renovated home has been thoughtfully refurbished with care and attention throughout, and sits within a sought-after area of Hebden Bridge - TO LET
Bright and welcoming, this spacious and versatile semi-detached property is set at the back of a quiet cul-de-sac, with its own private driveway providing generous parking for several cars. The classic stone exterior, the handy entrance porch — perfect for kicking off muddy boots after a walk — and the wide gravel drive framed by mature hedging all add to the sense of privacy as you arrive.
Inside, the layout is ideal for modern family life. The sociable kitchen/diner is large enough to comfortably accommodate a full dining table and chairs, making it perfect for hosting friends and extended family. The double range cooker and space for an American-style fridge freezer add a real touch of luxury to the space.
The main living room is extremely generous in size — there’s plenty of room for a cosy seating area around the fire for relaxed evenings in, plus a dedicated desk/home office zone at the back, making working from home easy without sacrificing your lounge.
To the rear, a large and airy conservatory is accessed from both the living room and the kitchen via twin sets of double patio doors. It opens directly onto the patio and garden, creating a brilliant entertaining zone. It’s equally suited to summer garden parties or simply unwinding with a glass of wine at the end of the day while you take in the peaceful surroundings and rural backdrop on your doorstep.
Practical spaces haven’t been forgotten either. A separate utility room keeps the laundry tucked neatly out of sight — ideal for surprise visitors or those “I’m not doing the washing today” Sundays.
Upstairs, there are three very well-proportioned bedrooms, all comfortably able to accommodate king-size beds and full bedroom furniture, providing excellent family accommodation. At the top of the house, in the converted attic, you’ll find a full-length loft-style room that’s currently used as a combined living space and bedroom. It’s incredibly versatile — perfect as a private teenager’s suite, guest room, hobby space, or a quiet home office/reading retreat.
The master bedroom also benefits from its own private en-suite with shower, along with full-height, wall-to-wall fitted wardrobes — ideal for keeping both hanging and folded clothes neatly organised.
There is ample built-in storage throughout the house, perfect for tidying away children’s toys, bulk household items or cleaning products.
Outside, the property enjoys an extremely generous garden with a separate decking area. Thanks to the semi-detached plot, the garden wraps around the side, creating multiple seating and play areas. There are open views towards the surrounding hills and countryside, giving the whole home a calm, tucked-away feel.
Nestled in a truly desirable setting, this home is just a stone's throw from the historic hilltop village of Heptonstall, renowned for its cobbled charm, rich heritage, and breath-taking views. Families will also appreciate being close to two Ofsted- rated "Good" schools, offering quality education within easy reach. For those who love a peaceful countryside escape, the picturesque village of Blackshaw Head is also nearby - perfect for scenic walks, community spirit and enjoying the best of Calderdale's rural beauty.
Key Features:
-
Peaceful tucked-away cul-de-sac position
-
Driveway/parking for several vehicles
-
Semi-detached stone house with entrance porch
-
Spacious kitchen/diner and large conservatory-style living space
-
Generous main lounge with working-from-home area
-
Three well-sized first-floor bedrooms plus full top-floor loft/bonus room for work, guests or teens
-
Principal bedroom with en-suite and full wall of fitted wardrobes
-
Separate utility room and excellent storage throughout
-
Large wraparound garden with patio and decking
-
Lovely semi-rural feel with views towards rolling hills
It’s the kind of home that gives you that “out of the way, but not out of reach” balance — plenty of parking, a calm setting, and countryside on your doorstep.
-
Rooms
-
Rooms:
Room type Level Living Room Ground Kitchen Ground Dining Room Ground Conservatory Ground Utility Room Ground Bathroom First Floor Master Bedroom First Floor Bedroom 2 First Bedroom 3 Second Floor

